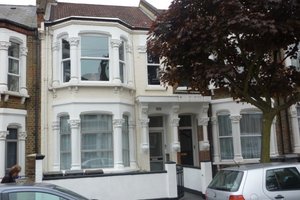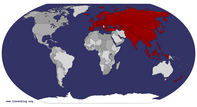Advertisement

 A 'Unit' Of Housing
A 'Unit' Of Housing
Our home away from home, bottom left.Thursday 20 May
A cloudy day today but already becoming mild. Being Thursday, Karen is out looking for a Mall to walk, while I am doing the chores and resting up so that I will be ready for another day out tomorrow.
We acknowledge that we didn't get our squirrel facts correct yesterday (thanks Ian for the information that you sent us). It turns out that the Reds are true Englishmen and Women, while the (now more numerous) Greys are foreign invaders from the USA! Not only are these aliens making war successfully on the native Reds (something that even the Germans couldn't do), including the dastardly use of biological weapons of mass destruction, they are also acting under cover, making us believe falsely that they are Reds. This situation reminds me of the War Of Independence, where the English wore red and the Americans a motly mixture, including bluey-grey. It seems that the squirrels never got to hear that the war finished about 250 years ago! Something similar happened in the Maori wars around 150 years ago, except on this occasion, when the English went home, they left their fifth columnists (rabbits, deer, weasels, stoats, wild pigs, hedgehogs,
etc) to ravish our native flora and fauna, including the very symbol of our Nationhood, our Kiwis (we won't blame them for the rats, whose origin is uncertain, or the possums, which I think were Australians). So, knowing the plight of our native species, we have much sympathy for the plight of the English red squirrels. However, despite the grey Yanky squirrels being over-aggressive, over-sexed, and over here, it is hard for us to imagine Greys being lined up at dawn for execution. A squirrel is a squirrel, and they all look fluffy, friendly and harmless. We'll do our bit however by only feeding our monkey nuts to the Greys if they promise to go home after their 12 months OEs are finished.
And now, for anyone who is interested, a little more on the nature of living in London, housing in particular (with apologies if I don't get all my facts correct). Individual houses as we know them make up a very small percentage of housing in London. They do exist, but generally only in the fringe suburbs where more land is available, or in the most 'up-market' suburbs, mainly in the SW of the city (where, for
example, Sir Cliff has his London estate). Likewise, there are few high-rise apartment blocks, although we have seen more modern versions of these currently under construction. By far the vast majority of Londoners live in Terraced Housing. The first photo shows one 'unit' in a long line of terraced housing (the one that we're living in). A 'unit' consists of two 'houses', which may or may not be split into two 'flats' (or more, depending on the number of floors). On flat land, the roof line of each unit is roughly the same as that of the units attached to either side of it, but on hills, each unit is built a little lower than the one attached on the uphill side, and a little higher than that on the downhill side. The result is that the roof line drops in a series of steps (or terraces) from the top of the hill to the bottom. This is my theory as to where the name 'terraced housing' comes from, but I am ready to be put right if there is another reason.
The architecture at the front of the units varies from street to street (although generally very similar

 Our Local
Our Local
Not a Pub, but a Supermarketalong a street), and the interior layout of rooms can vary considerably, but the basic structure of each unit hardly varies. There are two doors in the centre, leading to the two houses. In the photo, we enter the left door. As this house is split into two flats, we first enter a small enclosed entranceway and are faced with two more doors. The one straight ahead leads up stairs to the top flat, while we enter one on left to D&T's flat. At this point the house is about 4.5 metres wide. The interior layout thus consists of a single line of rooms, with a corridor for most of the length. Their flat has a relatively good sized lounge (about 4m x 4m) at the front (with the big bay window). Behind that is a room (about 3m x 4m) that is used either as a dining room or a second bedroom. The ceilings of these rooms are a good 3 metres. The house then narrows to about 3.5m wide, there being an exterior yard that permits every room to have at least one window. Next in line is the bathroom (about 2.5 x 1.8 m), which D&T have

 Checkouts
Checkouts
Plenty of self checkouts ensure very little waiting.had nicely modernised. Then comes a small kitchen (about 3m x 2m) which includes a back door to the yard. The hallway ends here, with a door to a fairly good sized (4m x 3m) main bedroom at the back. The ceilings of these rooms are a more normal 2.4 m. A couple of storage areas under the stairs completes the interior, in which space is always at a premium. There is no laundry. Instead, a front-opening washing machine is situated under the bench in the kitchen This is standard. Outside, there is an area about 2m wide between the front fence and the house (room for rubbish bins, cycle storage, and a few pot plants. At the rear is a yard (about 10m x 5m) which has a concrete patio with outdoor furniture and barbecue, grassed area, and storage shed. One of the big attractions of this flat is that the downstairs flat has sole ownership and use of the yard. In other flats it is shared, and even partitioned down its length into two narrow strips! The second photo shows the grassed area of the yard. The two brick walls on either side are extensions of the brick

 Fruit & Veges
Fruit & Veges
Well presented goods and wide aisles.divisions between the units on either side of theirs. Immediately behind their back fence is a wide gully with 6 sets of train tracks; two for underground trains (above ground here), two for overground trains (which, like out Orbitor, follow a more circular route around the suburbs rather than into the city centre) and two for high-speed inter-city trains. This feature gives them a very open view from their terrace, with planes coming into Heathrow passing hypnotically in the distance.
There can be some advantages in owning the top flat however. One is the opportunity to carry out what is called a 'loft conversion', which entails two more rooms being built into the roof of the house, with a dormer window built out on the sunny (south) side, and a skylight on the other side. The third photo shows a loft conversion on the unit next door, D&T's terrace, and back door leading into the side yard, and the window at the end of the side yard for the second bedroom. Note also the wooden external stairs next door for the top flat to have access to the back yard, a common feature. When Catherine was living in a flatting situation in a whole house, we got to see the typical original layout of a house that hadn't been turned into flats. Downstairs it had a big lounge/dining room, a big kichen, one bedroom, and a small bathroom with a shower (which may originally have been only a toilet). Up a fairly wide staircase was 3 more bedrooms and a big bathroom with its original big bath. All in all, a whole 'house' makes something more equivalent to our typical 3 bedroom house, assuming one bedroom is used as a study/office etc.
If you wanted to live in London, rent for a flat like D&T's is at least $2000 a month. Alternatively you can buy one for about $700,000. A whole house would be over a million. Think what you could get for that in ChCh, and you see why the cost of living (and wages) here are high. And these are only small houses. It is facinating, when you take a bus into the city centre, to observe the progressive changes in the terraced housing. From two stories they progress to 3, and then 4 or even 5, some with grand steps up to a big front door, and a basement level half below ground. The units also get wider and, by the time you get close to the city centre, some of these multi-storyed houses are the full width of the unit rather than half of it. If still complete, these would be huge grand houses with multiple living and dining areas, servants quarters etc. However most of them are now probably split up into numerous flats. In this way London has been able to increase the density of its population whilst still retaining the character of its housing, thus maintaining one more thing that never seems to change about this great City.
All heating and cooking here is done with reticulated North Sea gas. Every house/flat has what is called a 'boiler' in the kitchen, which supplies hot water for all the taps, and for hot water radiators in each room for heating. Karen loves cooking on gas, particularly the fact that the heat is instant. Windows here are mainly sash windows, unless they have been replaced by double glazed units with swing windows. More recently some houses are having new double glazed sash windows installed. Another feature that you may be more familiar with from TV shows is mail delivery. No one has mail boxes as we know them. All mail is delivered through a mail slot in the door; a laborious job for postmen on foot, but providing a lot more security. Car parking is on the street, and is reserved for residents with parking permits. A very few have a garage, but generally use it for anything except keeping a car in, whilst others have sufficient space at the front to park a car there.
Despite the close proximity of ones neighbours, above or below, and on either side, one is not aware of the number of people that may be around you. Neighbours on either side are rarely seen or heard through the walls (unless their TV is up very loud!), but one hears the upstairs people coming and going through the front door, and the floor boards above squeaking at times.
Karen made it back at lunchtime from her great Mall hunt after a bit over 3 hours. She not only found a mall, she found THE BIGGEST MALL IN EUROPE!!! Called 'Westfield London', it is a huge 2-storied Mall with 4500 car parking spaces. Karen found 4 more elerphants in the mall and two on her walk there. She says that if we were to Mall Walk there, we would need arrows on the floor to find our way around all the nooks and crannies. David suggests that mall walkers could walk clockwise downstairs and anti-clockwise upstairs! This afternoon we both went down to Sainsbury's. Bye for now.
P&K
Advertisement
Tot: 0.057s; Tpl: 0.014s; cc: 6; qc: 24; dbt: 0.0235s; 1; m:domysql w:travelblog (10.17.0.13); sld: 1;
; mem: 1.1mb










Catherine
non-member comment
Mallwalking
Sounds like you both are having a good time..can't believe Mum went mallwalking around Westfield..next she'll have to try out Bluewater. Hello from Addis Ababa. xx