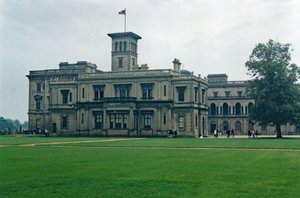Advertisement
Published: November 17th 2021

 Osborne House
Osborne House
Designed by Prince Albert and Thomas Cubitt, architect Free day today. So, I went off to do what everyone said I must do, which was to see
Osborne House. Queen Victoria and her family stayed there, and it was design by Prince Albert.
I caught the bus exactly as advised by Betty Wood, a wonderful character aged somewhere between “71 and over 80”, depending on which bit of gossip you listen to. Only Jacob had the nerve to ask her, and got the “71” answer, but she said something about the war, imply she worked then. She did work for 45 years as a military history researcher. On our walks, I began taking advantage of her flawless knowledge of botany. She also knows a lot about the Isle of Wight from coming here often, and lots more from travelling all over England. This she does from April until November, with an occasional week at home to maintain her house, which backs onto a nature reserve. The weeks not spent on walking tours are devoted to formal
Scottish dancing (not Highland dancing), which takes 10 years to learn and is based on French ballet, from the time of Mary, Queen of Scots.
Several of us went to Osborne House, although

 Commemorating boar hunting
Commemorating boar hunting
Great statues, odd pursuitwe split up to pursue different objectives. I went straight to the House entrance. It was so crowded that much of the time we were in a queue to move on. Overall, one could see how the Victorian style came to be, although this epitome was elegant, and not what is ridiculed now. Much of the decorative effect was achieved with paint, especially painted plaster ceilings, moldings, and painted borders. The only thing I thought excessive was a pair of floor-model crystal candelabra. They looked heavy and imitative, although floor-model lamps may have been very rare then, i.e., ours are imitative. It was interesting to see virtually a whole house that has been kept just the way it was. Actually, we saw a limited amount, since part of it is now a convalescent home for soldiers.
The overwhelming attention to the royal children was obvious, especially in the life-sized statutes from when they were quite young. Also charming were the specially-sized chairs, each with its owner’s monogram. The nursey was attractive, although probably quite crowded if its furnishings are the indicator – a bassinet, three cribs, and nursery maid’s bed, plus playthings.
Even the working desks of Victoria
and Albert were small compared to today’s office furniture. Once you had attendants in the rooms, floor space may have been crowded.
The last room in the house is the most extraordinary. It was a ballroom for large parties, an extension to replace the outdoor parties held in the earlier days. The décor was designed by an Indian, apparently because Victoria and Albert were fascinated by India at the time when they built the addition. The whole room is fantastic, every bit of wall and ceiling looking like cake decoration. It looks like carved ivory but it actually painted plaster. There is an indoor balcony. I was told at supper that the concept of the balcony was popularized in Britain by the Indian influence.
The display cases are full of memorials from India on Victoria’s 50
th anniversary of her ascension. Most of them are ornate boxes, scrolls or bags, which carry the text of a greeting. Some are small banners, for example, from the leaders of Oudh. The lovely proportions of the room are almost lost in the distraction of the glitter, but I managed to mentally “step back” and see the graceful flow of the fireplace in

 Boy and Swan
Boy and Swan
Quite a tussle!the centre of one long wall. Dancing or just being in this room must have been thrilling!
On the walls of the exit, at one end of the room, were some very realistic paintings. Also, there were two carvings of Africans (heads), a man and a woman, which were startlingly full of life – so much so I felt deprived of their bodies.
The gardens were beautiful also – formal and framing, or underlying wonderful views – obviously thoroughly planned. I noticed a predominance of yellow and purple flowers, which I suspect are part of the August flora.
In the afternoon I watched the movie, “
Mrs Brown ”, in Osborne House, where the beginning was filmed. At first this was distracting, but halfway through I began to feel how the House would have been populated. It really brought the House alive.
View map of locations to date.
Advertisement
Tot: 0.101s; Tpl: 0.018s; cc: 9; qc: 37; dbt: 0.0397s; 1; m:domysql w:travelblog (10.17.0.13); sld: 1;
; mem: 1.2mb



















Isabel Gibson
non-member comment
Hard to imagine
I'm looking around my own office and thinking about having some attendants standing around in here. Apart from space considerations, having people hanging about all the time would drive me crazy, but maybe if that's all you've ever known, it would be odd to be alone. Your photos and descriptions give a good idea of the place, which comes across as extraordinary but not excessive, at least in context. Nice that it was being used as a convalescent home - Wiki tells me that A.A. Milne was one of the patients.