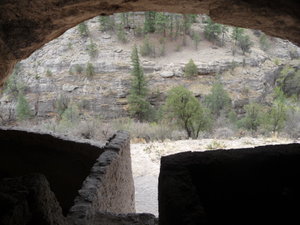Advertisement

 The doorways were made in a T
The doorways were made in a T
shape, so they could see a large area, but the doorway was small. Notice the wall (of a room) on the left. We had to come up another set of wooden steps to get into the cave. The trees you can see are on the opposite side of the canyon.,(Gila Cliff Dwellings)
Our last sight-seeing adventure before we left Glenwood was a Saturday trip to the Gila (pronounced He la) Cliff Dwellings. We went with Jeff & Alyce, the camp managers. The dwellings are only 38 miles from camp if you can fly there, but if you have to drive it’s a distance of 150 miles~~remember that we’re in the mountains, and the roads can’t go the shortest distance! And the miles are windy (and windy) and slow going. But soooo worth it!
There are seven caves involved, and the Mogollon Indians had forty individual structures built within these caves. The first documentation of the caves was in 1884, but the anthropologist that discovered them revealed that vandals had already damaged walls and roofs, and removed the pots and tools. I thought cliff dwellings were where a tribe of Indians lived in a cave, but they had private rooms and living quarters, as well as a communal cooking area. They are very well thought out for protection as well as comfort~~ the rooms were built with security as well as comfort in mind. To get to them we had to walk up one side of the Gila River,
cross a bridge, and then climb a narrow path to the first cave. From the inside the security is very obvious, because they can’t be reached without crossing the river, and I think getting to them over the top of the mountain would be really difficult. Some rooms were easier to see the purpose than others (not by us, but by the scientists), and they still have a couple rooms that the archeologists can’t decide what they were used for. Each room is so uniquely shaped. To think of people being able to build something like that is an eye-opener.
Enjoy!
Advertisement
Tot: 0.084s; Tpl: 0.016s; cc: 13; qc: 28; dbt: 0.0528s; 1; m:domysql w:travelblog (10.17.0.13); sld: 1;
; mem: 1.1mb

 The doorways were made in a T
The doorways were made in a T
 You can see the Gila Cliff Dwellings
You can see the Gila Cliff Dwellings
























