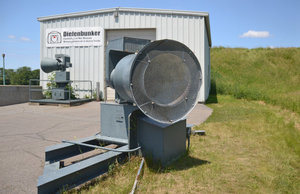Advertisement
Published: August 7th 2013

 Diefenbunker Entrance
Diefenbunker Entrance
Was this for real!? Taken very seriously then.Ruth and I left about 10:00 for the drive to Carp. While most of the way is on the highway, after the turnoff we were in a typical Ontario town of tree-lined streets with brick houses and bungalows. Navigating was rather challenging because the cross-walk-painting crews had been out and had placed traffic cones across most of the street-corners where we had to drive. Fortunately, everyone carefully negotiated their way between the cones and the other cars. Our way led down a short, steep road. Because Ruth was making a careful right turn at the bottom, only I could see the sign for the Swan restaurant right outside the passenger window. She reacted quickly and turned into the drive.
The Swan was once a large, brick home. Now the main floor, at least, is a restaurant decorated with antiques, and the porch has been enlarged into a wrap-around deck shaded by trees and umbrellas. Gerald and Penny were waiting for us. Happy to finally experience some warm sun, I easily persuaded the others to sit outside. Over the next hour the deck filled up with diners enjoying the first day of summer. For lunch, I had a delicious dark, red local

 Surgery
Surgery
Whatever went wrong, they could handle it for several weeks.beer with a smoked salmon sandwich and salad. Because we had glimpsed the decadent chocolate desserts in our few moments inside the house, we all fell into temptation. Ruth and I split a “triple chocolate log”: cake and mousse covered by thick ganache.
We almost had to pry ourselves up to go on to the
Diefenbunker , a ten-minute drive. The outside looks like a small industrial site in a setting of rolling farmland. Outside the door are two huge siren horns, for the dreadful day presumably. Behind the door is a long tunnel, constructed of tubular steel, gently slopping down. Signage explains that this design would direct blast forces outwards. At the bottom and inside two thick vault-like doors, a young, cheerful receptionist answered our question about their crest, which features
Cerberus . She said that the bunker and staff guarded the gates of two kinds of hell: being underground for thirty days while your family, friends and fellow citizens were being blown to bits, and later re-entering a city that had been blown up by a nuclear bomb. She offered us the self-guided tour pamphlet and encouraged us to enjoy our visit.
Following the dots on
the linoleum floor, we saw lots of rooms either filled with equipment from the 1950s to 1970s, or partly filled with indicative remnants of the times. Many rooms were various communications centres. The health centre rooms were curiosities because of the outdated equipment; the dental office struck me particularly because it offered teeth cleaning, hardly an emergency care! One room was for psychiatric detentions, very small and tightly fitted with two sets of bunk beds, no interior handle. The small guardroom outside wasn’t much better - only a set of bunk beds with canvas instead of mattresses. Further on was a prison cell with three sets of bunk beds - imagine the discussions designing the sizes these facilities. Even further on was a room illustrating the barracks for the women – now four sets of bunk beds in a slightly larger room with lockers and a couple of bureaus. Near the bottom of the four-level complex was a very large, very ordinary looking cafeteria with the usual kitchen equipment of the day. For present day use by the tourism staff are also a couple of microwaves sitting randomly on the counters.
On the bottom floor was a Bank of

 Vault of the Canadian Mint
Vault of the Canadian Mint
Since it is empty, tourists get to see it.Canada vault, bare except for a display honouring people killed in modern battles. The room was extremely cold. On the same level was a storeroom built around the huge, reinforced pillars. An interior room was constructed of wire mesh to keep, according to the sign, one week’s supply of fresh rations. After that, it was K-rations for everyone.
From here we climbed up to the bureaucracy’s offices – very small, allowing the minimum of confined space to the limited numbers allowed in. The CBC had a reasonably sized studio for broadcasts and interviews. The final office was the Prime Minister’s suite of four rooms: an antechamber with desks, an office with his desk, a reasonably sized bedroom and a private bathroom. A sign said that the Governor-General had the same facilities on the next floor up. We were quite giggly by this time, enjoying the macabre humour that overcame us as we saw what now seem to be almost absurd preparations. So, our visit culminated in a mock-posed picture around the prime minister’s desk taken by the timed function on my camera. We climbed out of the tunnel, taking a moment to look at the atomic bomb casing (“Fat
Boy”) on display, which inspired Gerald to leap into one last comic pose as its target.
Advertisement
Tot: 0.136s; Tpl: 0.011s; cc: 11; qc: 33; dbt: 0.068s; 1; m:domysql w:travelblog (10.17.0.13); sld: 1;
; mem: 1.2mb










