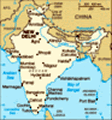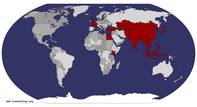Advertisement
Published: December 30th 2010
Place: Dholavira
Access: India> Gujarath State> City of Bhuj> Drive of 5 hrs to Dholavira
Dholavira, is one of the largest and most prominent archaeological sites in India, belonging to the Indus Valley Civilization. It is located on the Khadir bet island in the Kutch Desert Wildlife Sanctuary, Great Rann of Kutch, Kachchh district of Gujarat, India. The site is surrounded by water in the monsoon season. The site was occupied from c.2650 BCE, declining slowly after about 2100 BCE. It was briefly abandoned and reoccupied until c.1450 BCE.The site was discovered in 1967-8 by J.P. Joshi and is the fifth largest Harappan site in the Indian subcontinent, and has been under excavation almost continuously since 1990 by the Archaeological Survey of India.
Eight large urban centers have been discovered: Harappa, Mohenjo Daro, Ganeriwala, Rakhigarhi, Kalibangan, Rupar, Dholavira, and Lothal.
Architecture and material culture:
Estimated to be older than the port-city of Lothal, the city of Dholavira has a rectangular shape and organization, and is spread over 100 hectares. The area measures 771.10 metres in length, and 616.85 metres in width. Like Harappa and Mohenjo-daro, the city is composed to a pre-existing geometrical plan, of three divisions
- the citadel, the middle town and the lower town. The acropolis and the middle town had been further furnished with their own defence-work, gateways, built-up areas, street system, wells and large open spaces. The acropolis is the most carefully guarded as well as impressive and imposing complex in the city of which it appropriates the major portion of the southwestern zone. The towering "castle" stands majestically in fair insulation and defended by double ramparts. Next to this stands a place called 'bailey' where important officials lived. The city within the general fortification accounts for 48 hectares. There are extensive structure-bearing areas though outside yet intimately integral to the fortified settlement. Beyond the walls, yet another settlement has been found. The most striking feature of the city is that all of its buildings, at least in their present state of preservation, are built out of stone, whereas most other Harappan sites, including Harappa itself and Mohenjo-daro, are almost exclusively built out of brick.
Reserviors:
One of the unique features of Dholavira is the sophisticated water conservation system of channels and reservoirs, the earliest found anywhere in the world and completely built out of stone, of which three are exposed.
They were used for storing the fresh water brought by rains or to store the water diverted from a nearby rivulet. This probably came in wake of the desert climate and conditions of Kutch, where several years may pass without rainfall.
The inhabitants of Dholavira created sixteen or more reservoirs of varying size during Stage III. Some of these took advantage of the slope of the ground within the large settlement, a drop of 13 m from northeast to northwest. Other reservoirs were excavated, some into living rock. Recent work has revealed two large reservoirs, one to the east of the castle and one to its south, near the Annexe.
Reservoirs are cut through stones vertically. They are about 7 meter deep and 79 meter long. Reservoirs skirted the city while citadel and bath are centrally located on raised ground. A large well with a stone-cut trough to connect the drain meant for conducting water to a storage tank also found. Bathing tank had steps descending inwards.
Gathered some more info :
The other area in which the Harappans of Dholavira excelled spectacularly pertained to water harvesting with the aid of dams, drain, reservoirs and storm water management
which eloquently speak of tremendous engineering skill of the builders. Equally important is the fact that all those features were integrated part of city planning and were surely the beauty aids, too, The Harappans created about sixteen or more reservoir of varying sizes and designs and arranged them in a series practically on all four sides. A cursory estimate indicates that the water structures and relevant and related activities accounts for 10 hectares of area, in other words 10% of the total area that the city appropriated within its outer fortification. The 13 m of gradient between high and low areas from east to west within the walls was ideally suited for creating cascading reservoirs which were separated from each other by enormous and broad bunds and yet connected through feeding drains.
Six of the water tanks, one to east of castle and five of the series to south of it, have been fully or considerably exposed while a few others or other related features are testified in check digs. It was found to be the largest, grandest and best-furnished reservoir of rectangular shape measuring 73.40 m N-S and 29.30 m E-W (ratio 5:2) at the top while above
that there should have been a 1 to 1.20 m high embankment as evidenced at four corners. Its floor was excavated into three levels the deepest of which was 10.60 m as has been ascertained so far. At three corners, the north-western, north-eastern and south-western, it was provided with a flight of 30 steps each while at the fourth, there should be a waste-weir that still remains to be determined by more excavation. While the embankment served as a broad walkway on two sides, it was found to be a part of a wide causeway connecting it to the entrance appurtenances of the castle and, on the west, it should be flush with a 20 to 22 m promenade that lay between the castle wall and the reservoir. Inside the water structure there was found a rock cut well with a few rock cut steps and a stone-made enclosure of a later date. It is well-nigh presumable that some kind of tank was there right from Stage I. It should have been elaborated during Stage III. The present one was certainly a creation of Stage IV while during Stage V, it got damaged beyond repairs by the authorities – that,
it become defunct forever. One thing is certain that it was accessible to all the city-dwellers whether living in citadel, middle town or lower town or even outsiders. Besides, it was, perhaps, by all on some social or religious occasions. It may also be added that it was created by partly excavated through the alluvium and partly by cutting the underlying rock and also that it was fed with the water from the Manhar largely.
Another five making a series outside along the south of the citadel have excavated fully or partly. These are of varying sizes and depth were cut into soft sedimentary sandy limestone and make two mega-units with a somewhat staggered disposition. The first two from the east form one unit and the rest the second centrally located tank exhibit genuinely a rock cut architecture of excellence both in beauty and skill and also surely in importance and use. Consisting of both inlying and outlying features, it has a deep basin, an obliquely oriented deeper trough inside, a surrounding freeboard, two masonry flight of steps, an inlet and another rock cut outlet channel, besides outside features like a wide terrace on the west, a massive levee
on the east, a stairway ascending to the covered south gate of the castle, a working platform on the south, a passageway between walls, emanating from the north-eastern stairs. Running parallel to the defensive walls of the castle as well as the city, it is rectangular tank measuring 33.4 E-W and 8.90 to 9.45 m N-S while the upper lies at the depth of 5.90 m to 6.50 m and the lower one at 7.90 m below the ancient working level. In fact, the deeper level pertains to the trough that was cut in the eastern half of the general basin. It has measured 15.50 m long E-W and 5.65 m acoss with its vertical sides being 140 oblique to those of the main basin. The neatness with what the tank was cut is remarkable. The weaker veins of the rock were scooped out and plugged with superb masonry work. The remaining two rock cut tanks lay further west. All the tanks were interconnected with drain conducting water into each other. The surplus water finally flowed out through a masonry drain into another series of reservoirs excavated further west. All these reservoirs like the eastern one became defunct sometime during
Stage V.
The citadel has yielded an intricate network of storm water drains, all connected to an arterial one and furnished with slopes, steps, cascades, manholes (air ducts / water relief ducts), paved flooring and capstones. The main drains were high enough for a tall man to walk through easily. The rainwater collected through these drains was stored in yet another reservoir that was carved out in the western half of the bailey.
Besides, the city has yielded toilets, sullage jars, or sanitary pits. Drains have shown a good variety even included cut-stone ones and pottery pipes.
Like many amazing elements that Dholavira has yielded in respect of Indus civilization, another aspect of sepulchral architecture. The cemetery lies to the west of the city and covers a very large area. There are found a variety of cenotaphs which include regular rectangular and circular structures. So far as orientation is concerned, besides north – south, or northeast – southwest oriented structures, there are many which are east – west in longer axis which is certainly not Harappan in character. The most interesting are seven hemispherical constructions two of which were subjected to excavations. These were huge mud brick structures,
having a circular plan and hemispherical elevation. While one was designed in the form of a spoked wheel, the other was without spokes. Both the structures were made over rock-cut chambers of large dimensions. Primarily, all sepulchral structures are devoid of skeletons although in most cases, they are furnished with grave goods mainly in the form of pottery. One of the hemispherical structures which has been exposed much, has yielded a necklace of steatite beads strung in a copper wire with a hook at either end, a gold bangle, beads in gold foil and other beads, besides specially made pottery. The hemispherical structures remind one of early Buddhist stupas. The kind of design that is of spoked wheel and unspoked wheel also remind one of the Sara-rata-chakra-citi and sapradhi-rata-chakra-citi mentioned in the Śatapatha Brahmana and Sulba-sutras.
However, there is a solitary example of a grave with skeleton, with a copper mirror in it.
Among smaller graves, there are cists, or cist in a cairn circle, or a circle or half-circle containing number of grave structures. Surely, the Harappans had a composite society having different ethnic / tribal communities following their own practices.
Dholavira has indeed added new dimensions to personality
of Indus civilization and hold promise of yielding more given to more exposure sometime in the future.
Advertisement
Tot: 0.07s; Tpl: 0.018s; cc: 13; qc: 32; dbt: 0.0352s; 1; m:domysql w:travelblog (10.17.0.13); sld: 1;
; mem: 1.1mb














Prashant Patil
non-member comment
required permission
I need your permission to use these Dholavira photos in my magazine. It's free magazine so I cant pay you for the photo but i can mention your name as source. Kindly reply as soon as possible.Thanks.